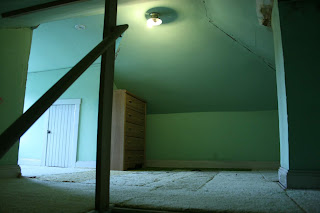We bought a house--a month ago!
It's a brick American Foursquare built in the early 1900s. We actually bought it from the grandson of the family that built it. They immigrated from Poland and built this house to raise their family. His parents were the last to live in it before he inherited it and rented it out. His parents updated it a few times in the 70s, built an addition and inserted a LOT of wood paneling.
This house caught our eye because of the location and size of the house. It is near schools, parks, and restaurants in a town that is very walkable. It's age appealed to me because I love old houses and have been playing with an idea to start my own business restoring old houses and buildings. This seemed like the perfect way to get my feet wet.
We aren't planning on doing anything to the layout of the house, but instead plan on updating the cosmetics--or, more accurately, restoring the cosmetics to reflect it's original beauty.
We are starting with the interior and working our way out. We may not get to the exterior for a few years, but I fully intend to un-enclose the porch and peel off the vinyl siding and fake stone facade to reveal the original brick one day.
 |
| Living Room |
 |
| Dining Room |
 |
| Kitchen |
 |
| Attic |
Here's the plan:
Remove ALL wood paneling and worn-down carpeting
Install central A/C
Update electrical (we found knob & tube in the attic)
Insulate attic and basement
Refinish attic to make playroom for kids
Finish the rest of the basement for Benjamin's music studio
Fix plaster walls
Restore trimwork
Install new light fixtures in most of the house
Install new flooring
Paint
Move in!
I know it's a bit unrealistic, but I'm hoping to be finished with the interior and move in by our son's second birthday, which is mid-September.
Wish us luck!


























